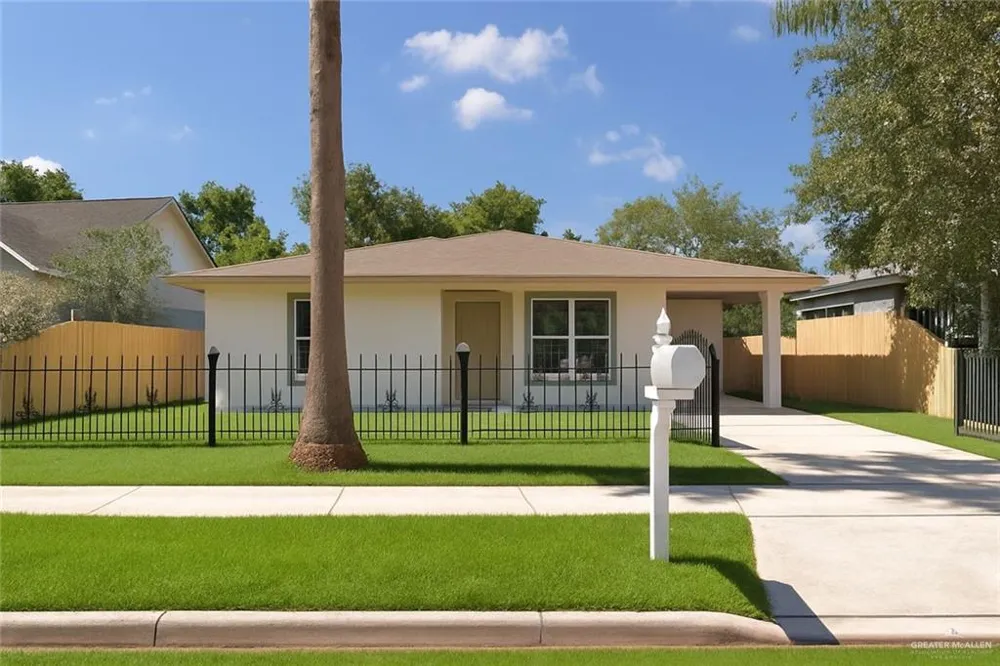
Location, location, location..... This great property situated just a few blocks from Expressway 281, UTRG, hospitals, schools, and more is a great potential investment. Completely remodeled from head to toe, this 4 bedroom 3 full bath home features an open concept, great choice of soothing paint colors. Want to talk about the backyard??? Largest you will ever find!!! Call to schedule your private tour.
IDX information is provided exclusively for personal, non-commercial use, and may not be used for any purpose other than to identify prospective properties consumers may be interested in purchasing. Information is deemed reliable but not guaranteed.
Last Updated: . Source: GMAR
Provided By
Listing Agent: Dulce L. Mascorro (#801068309)
Listing Office: Casablanca Real Estate Of Texas, Llc. (#801071985)

Get an estimate on monthly payments on this property.
Note: The results shown are estimates only and do not include all factors. Speak with a licensed agent or loan provider for exact details. This tool is sourced from CloseHack.